 Menu
Menu
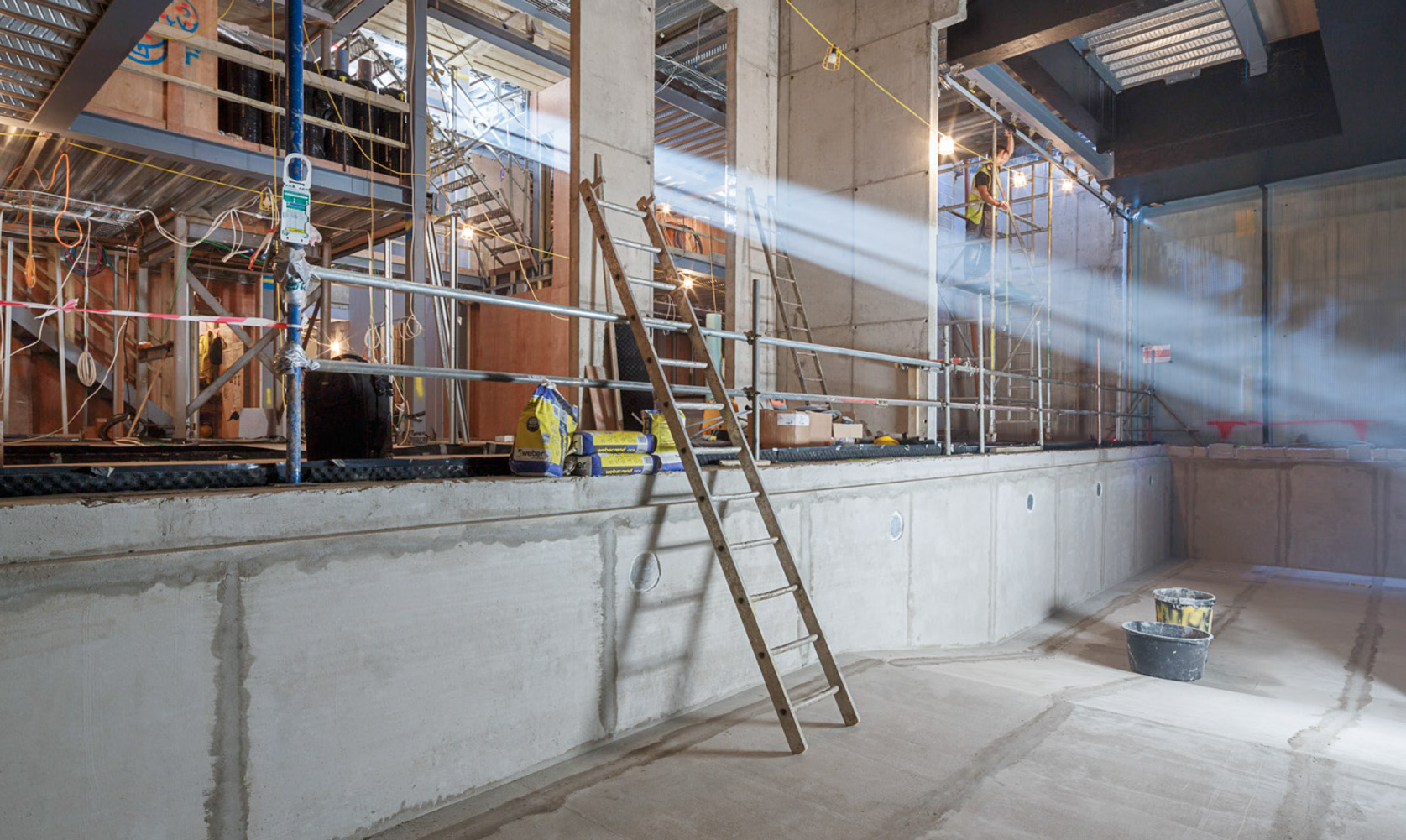
Campden Hill
A turnkey double basement family home with car stacker and 16m swimming pool.
This is a seven bedroom, 12,000 square foot mansion. The house may be luxurious, but it is not ostentatious. From the outside, the understated exterior only hints at the sophistication and elegance of the cavernous living areas inside. This development was winner of the ASUC Project of the Year Award, 2016.
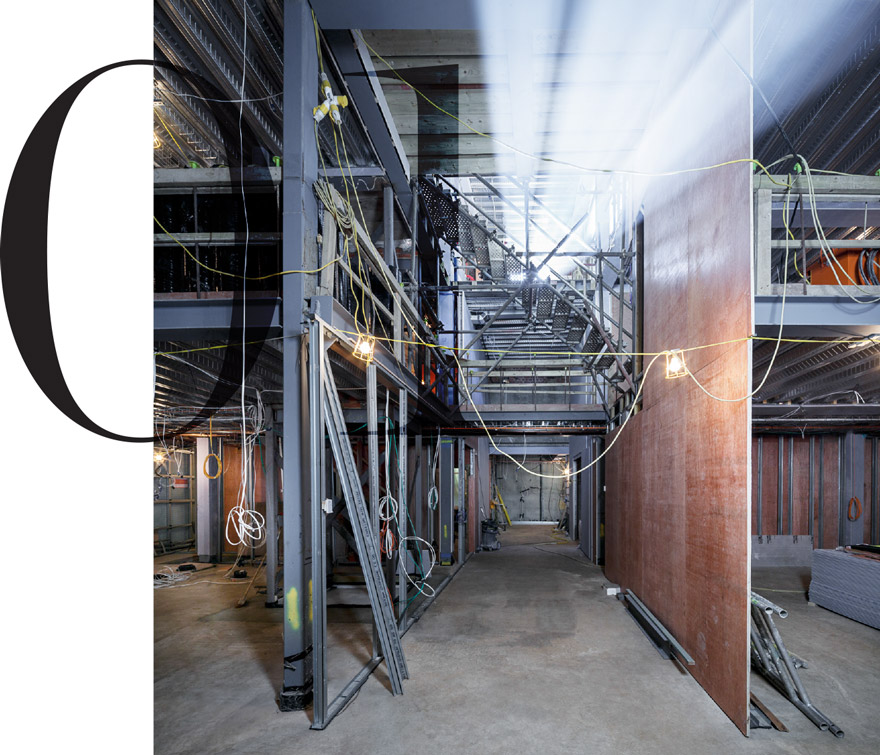
Campden Hill
A turnkey double basement family home with car stacker and 16m swimming pool.
This is a seven bedroom, 12,000 square foot mansion. The house may be luxurious, but it is not ostentatious. From the outside, the understated exterior only hints at the sophistication and elegance of the cavernous living areas inside.
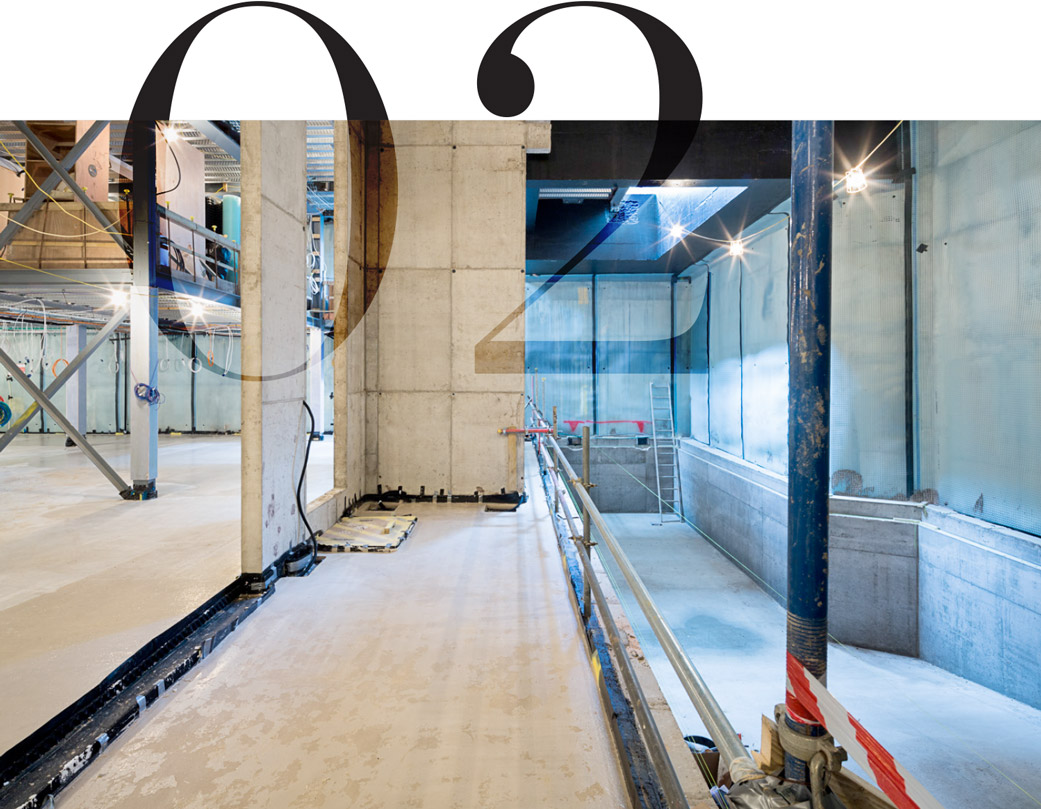
The interior of the house has been totally refurbished and redesigned.
Built as a celebration of modern family life, the living spaces allow each family member to share the communality of entertainment and socialising, whilst also being able to enjoy privacy and seclusion whenever they choose.
A feature staircase links all floors. The basement level includes a five and a half metre window that floods the front of the house with natural light. Moving through the hallway past six metre-tall glass doors brings the visitor into the main living areas, including the games room.
The games room is a masterpiece of spatial virtuosity.
A hidden acoustic wall slides out to screen off the TV room from the main entertaining space and music room, allowing the occupiers of each environment to enjoy their pursuits without any sound interference. Slide back the wall, and all three rooms are linked for the most versatile of party spaces.
Beyond the games area is the steam room, sauna, gym and the pool. The pool receives natural light from skylights, and lights from below. Cantilevered steps into the water turn the pool into even more of a feature.
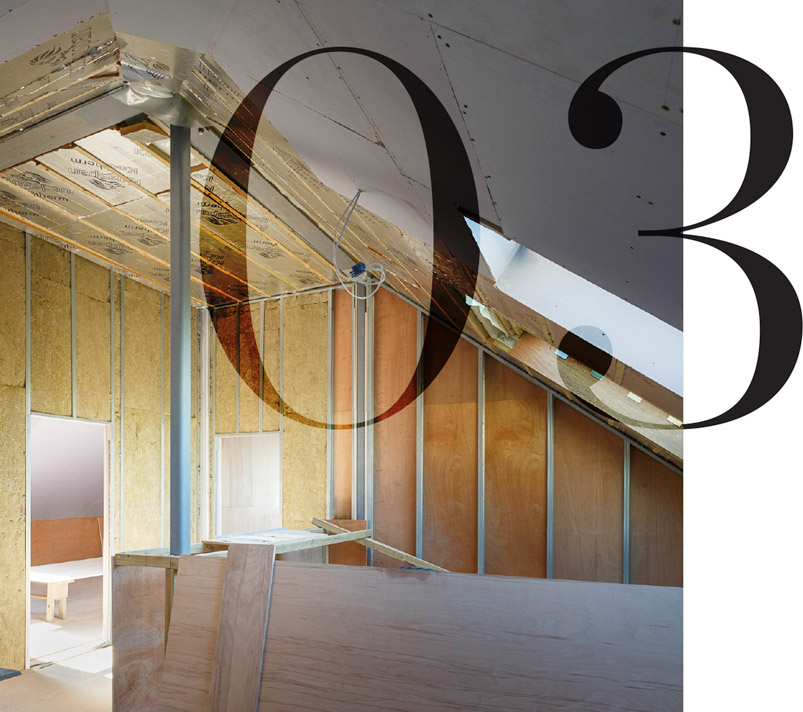
The games room is a masterpiece of spatial virtuosity.
A hidden acoustic wall slides out to screen off the TV room from the main entertaining space and music room, allowing the occupiers of each environment to enjoy their pursuits without any sound interference. Slide back the wall, and all three rooms are linked for the most versatile of party spaces.
Beyond the games area is the steam room, sauna, gym and the pool. The pool receives natural light from skylights, and lights from below. Cantilevered steps into the water turn the pool into even more of a feature.
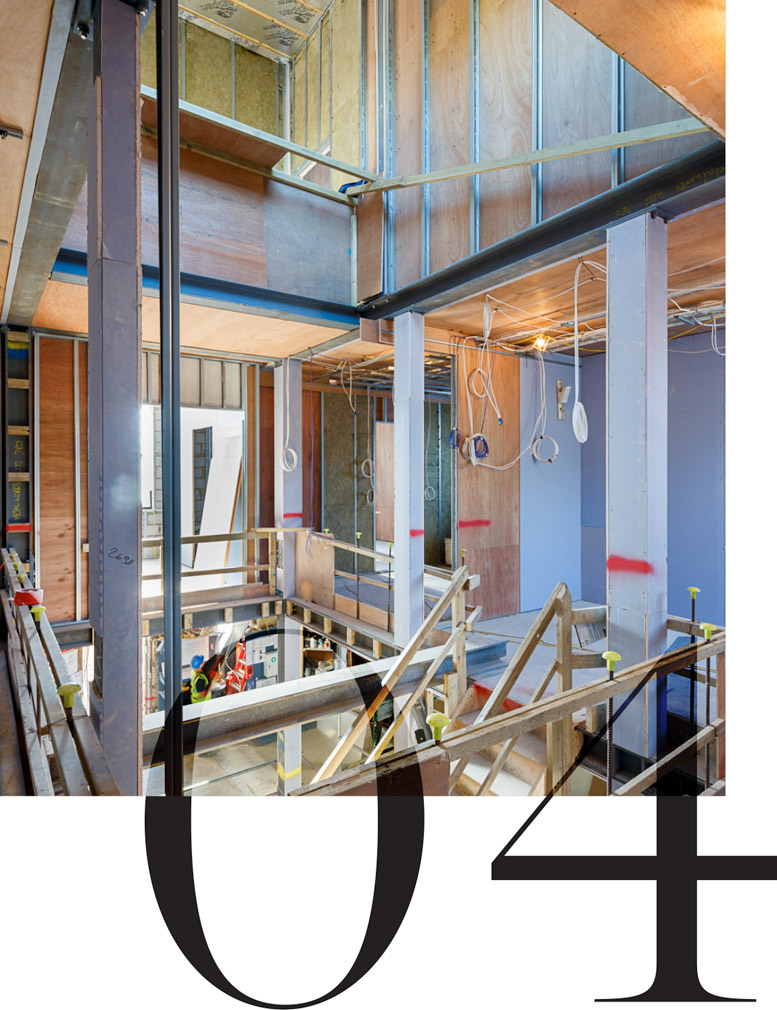
Even though these environments are at basement level, they have the airiness of above ground.
This is because skylights funnel light down into the spaces. The back wall even offers views up to the greenery of the garden, along with hints of fresh air.
The library uses the full floor-to-ceiling height. The spiral staircase links shelf levels, with the book cases wrapping around it, allowing the bibliophile to peruse the upper book shelves from the mezzanine.
With full floor to ceiling height, the art gallery space at the front of the house allows the display of a sizable collection. And around the corner, the wine buff is well and truly catered for with a generous wine wall.
The floors of the house 'float' on acoustic rubber mats that separate the floor from the concrete, removing almost all sound from the floors below.
The master bedrooms offer space and privacy, and feature both dressing rooms and ensuite. There are three additional bedrooms with ensuite on the same floor. They are fully insulated and soundproofed using independent studs.
The kitchen features a TV area, and a conservatory with glass walls and roof. Bi-fold doors slide back and reveal a cantilevered corner breakfast area, creating inside-outside dining.
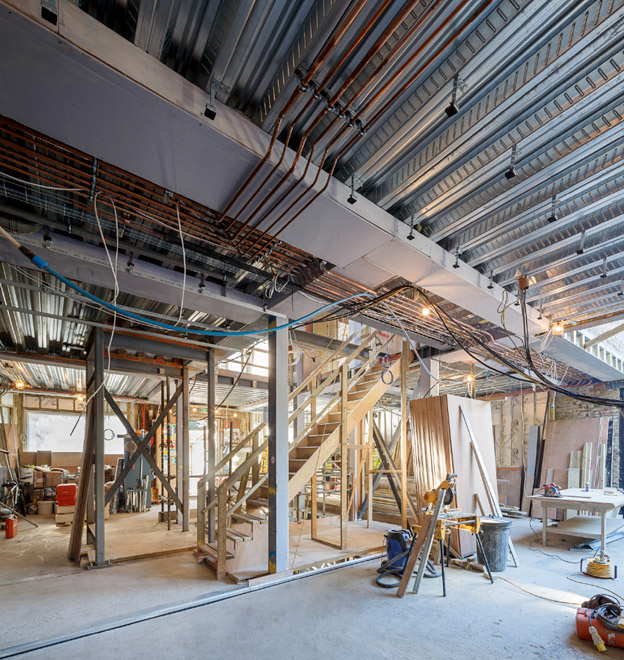
The floors of the house 'float' on acoustic rubber mats that separate the floor from the concrete, removing almost all sound from the floors below.
The master bedrooms offer space and privacy, and feature both dressing rooms and ensuite. There are three additional bedrooms with ensuite on the same floor. They are fully insulated and soundproofed using independent studs.
The kitchen features a TV area, and a conservatory with glass walls and roof. Bi-fold doors slide back and reveal a cantilevered corner breakfast area, creating inside-outside dining.